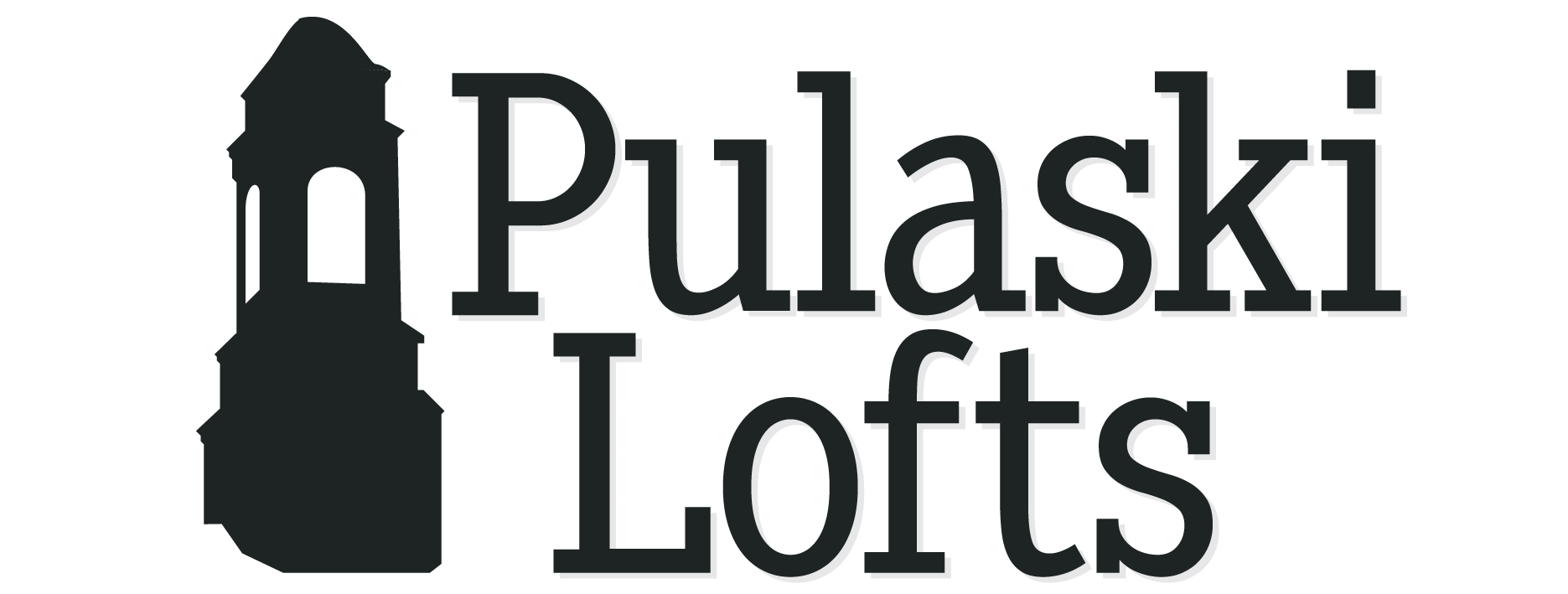A Historic Transformation
From Education to Upscale Housing
Perched on a hill overlooking Pulaski, this Colonial Revival-style building has been a cornerstone of the community since its construction in 1937. Originally built as Pico Terrace Elementary School, it was expanded in 1954 to become Pulaski High School, serving as the town’s primary educational institution for two decades before transitioning to Pulaski Middle School in 1974. After closing in 2020, the building now embarks on a new chapter as Pulaski Lofts, preserving its rich history while offering modern, loft-style living.
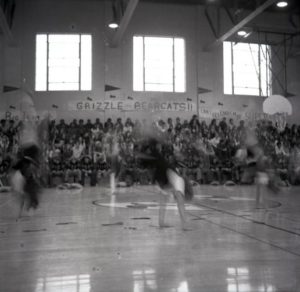
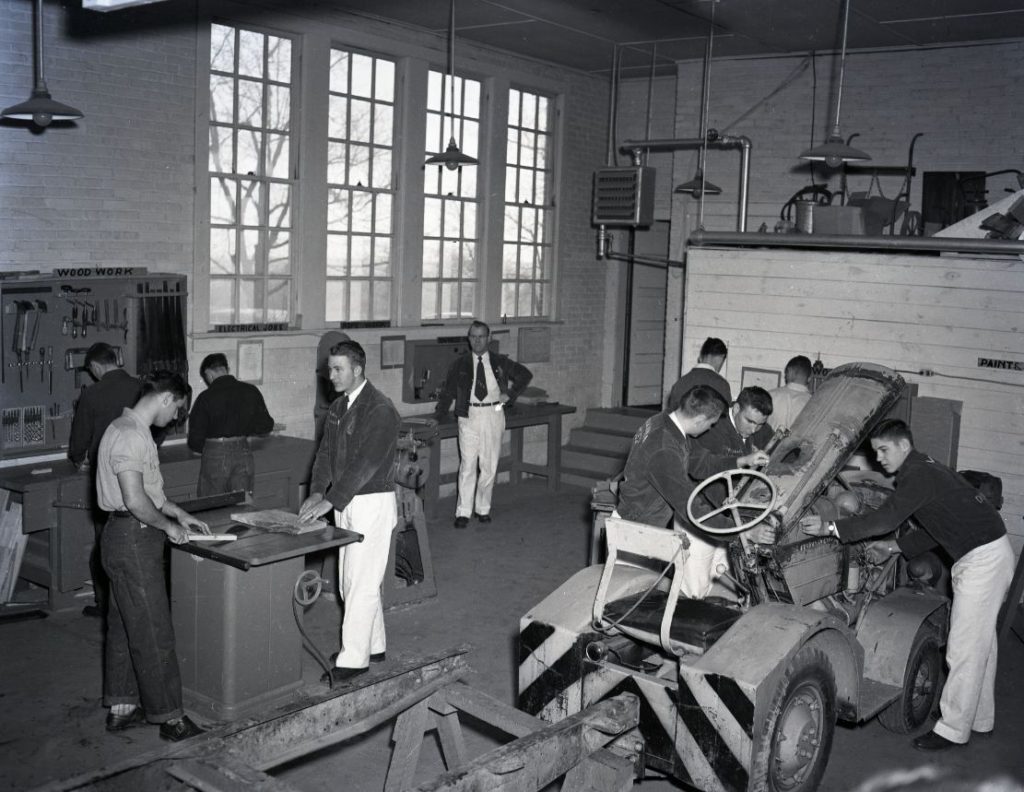
A Legacy of Growth and Education
Pulaski’s history is deeply rooted in the rise of industry, beginning as a railroad stop in the mid-19th century before evolving into a hub for coal, zinc, and iron production. By the early 20th century, the decline of heavy industry made way for textile and furniture manufacturing, leading to an economic shift that sustained the town for decades.
As Pulaski grew, so did the demand for educational facilities.The first schools were small, one- and two-room structures scattered throughout the county. By the 1930s, Virginia began consolidating schools, favoring larger brick structures with modern amenities. The 1937 Pico Terrace Elementary School was part of this movement, reflecting a transition toward centralized education.
By the 1950s, increasing student enrollment led to the school’s expansion into Pulaski High School. The transformation included a gym, auditorium, and new classroom wings, accommodating over 1,000 students. The school also played a role in desegregation, admitting its first African American students in 1960 following legal action. Through decades of change, the building remained a center of learning and community before closing its doors in 2020.
Architectural Significance
Pulaski High School is an outstanding example of early-to-mid 20th-century Colonial Revival architecture. The original 1937 structure, with its symmetrical brick façade, central cupola, and grand entryway, retains much of its historic charm. Later additions in 1954 and 1957 expanded the building’s footprint, integrating functional yet aesthetically cohesive elements like the auditorium and gymnasium. Inside, original wood floors, chalkboards, built-in shelving, and decorative molding remain intact.
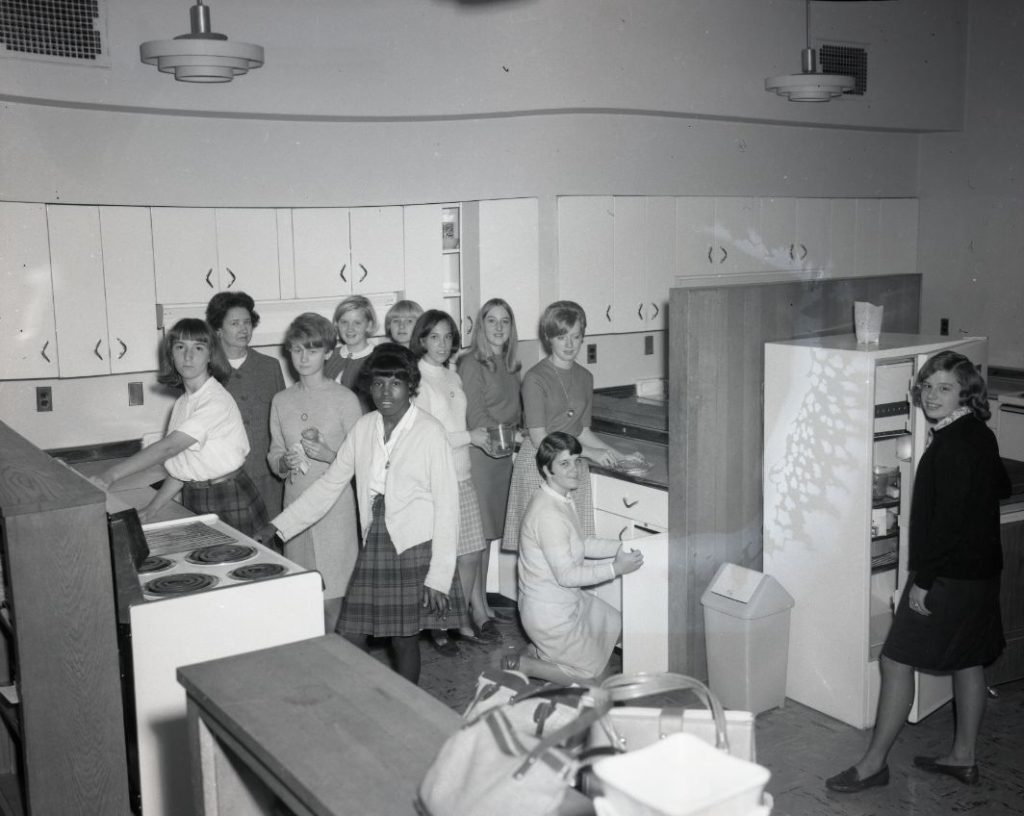
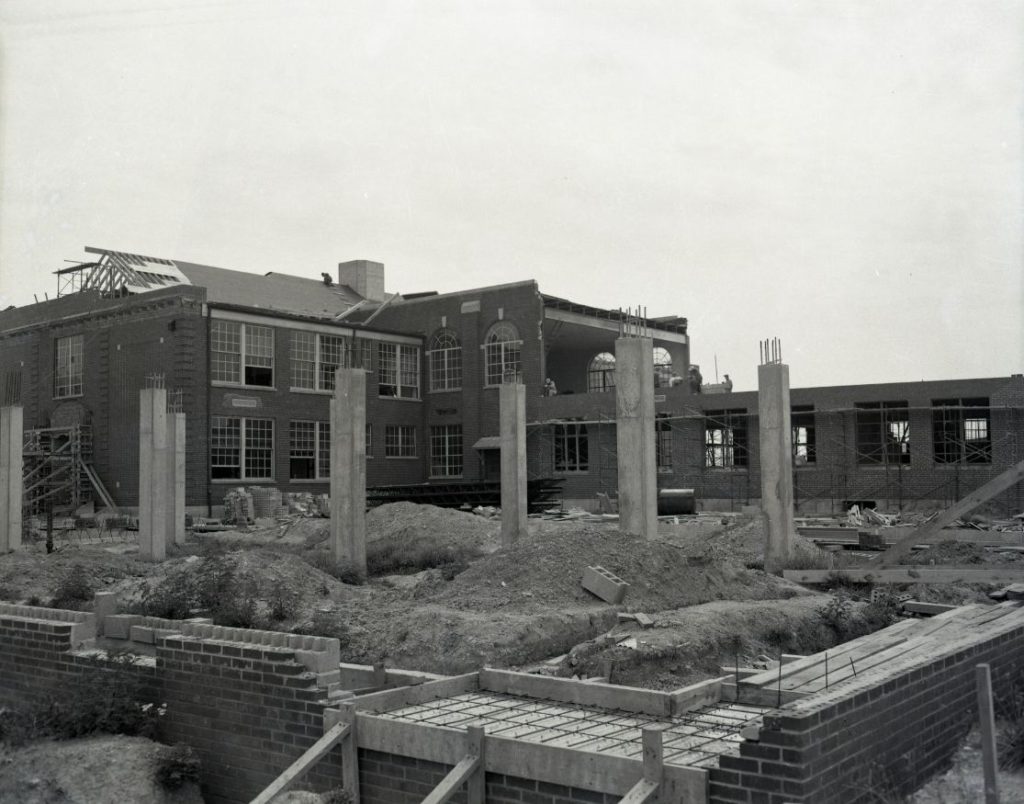
The Redevelopment Plan
Revitalizing this historic landmark into a modern residential community utilizing federal and Virginia historic rehabilitation tax credits, with the goal of preserving significant architectural elements while introducing contemporary comforts. This ensures the preservation of significant architectural elements while introducing contemporary comforts.
Features Include:
- Historic Charm: Original chalkboards, hardwood floors, and architectural details.
- Modern Comforts: Granite countertops, stainless steel appliances, soft-close cabinetry, and in-unit washers and dryers.
- Community Amenities: High-speed internet, controlled-access entry, private off-street parking, and rentable storage units.
- Pet-Friendly & Green Spaces: A park-like setting with updated landscaping and outdoor areas.
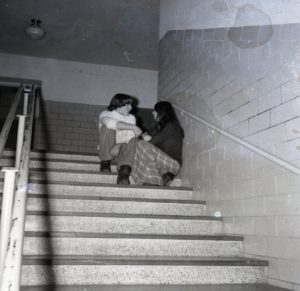
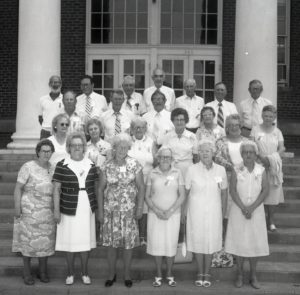

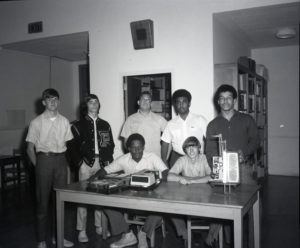
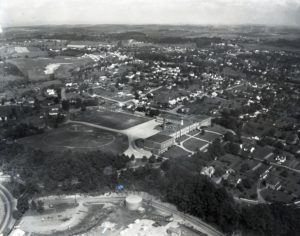
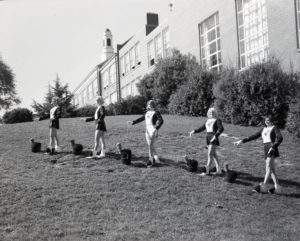
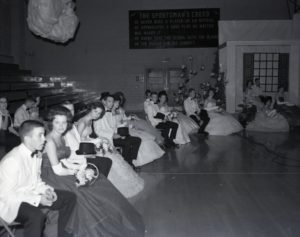
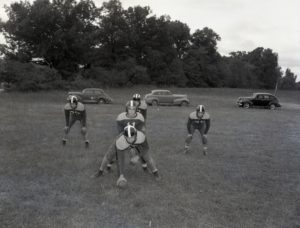
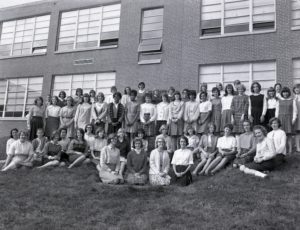
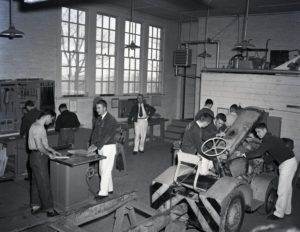
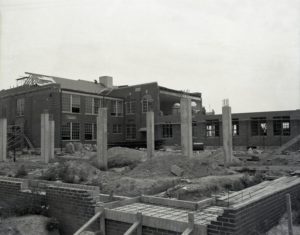
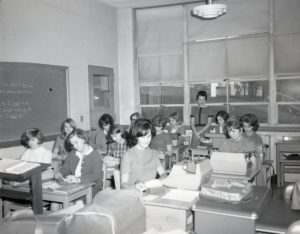
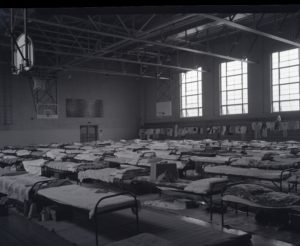
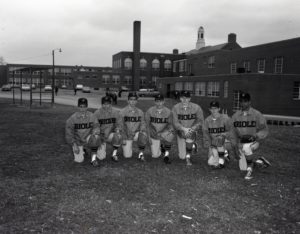
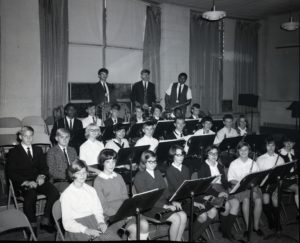
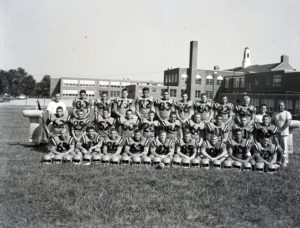
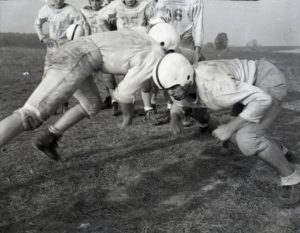
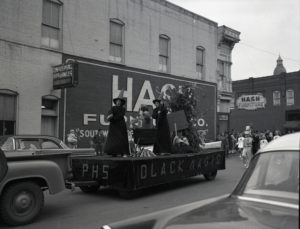
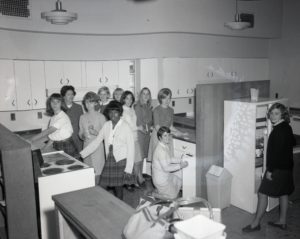
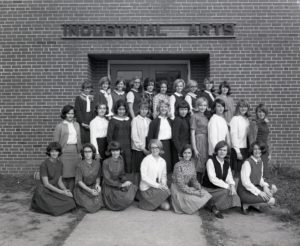
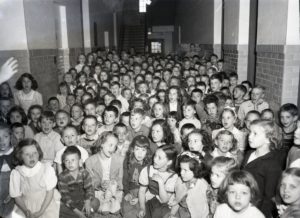
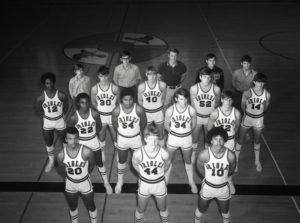
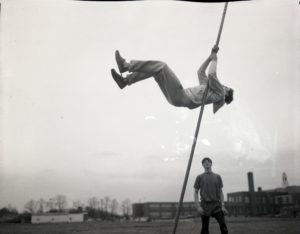
Images Provided By: Farmer Photograph Collection, Appalachian Collection, McConnell Library, Radford University, Radford, Virginia.
BECOME PART OF OUR NEXT CHAPTER.
PULASKI LOFTS
© 2025 Pulaski Lofts LLC, All Rights Reserved
