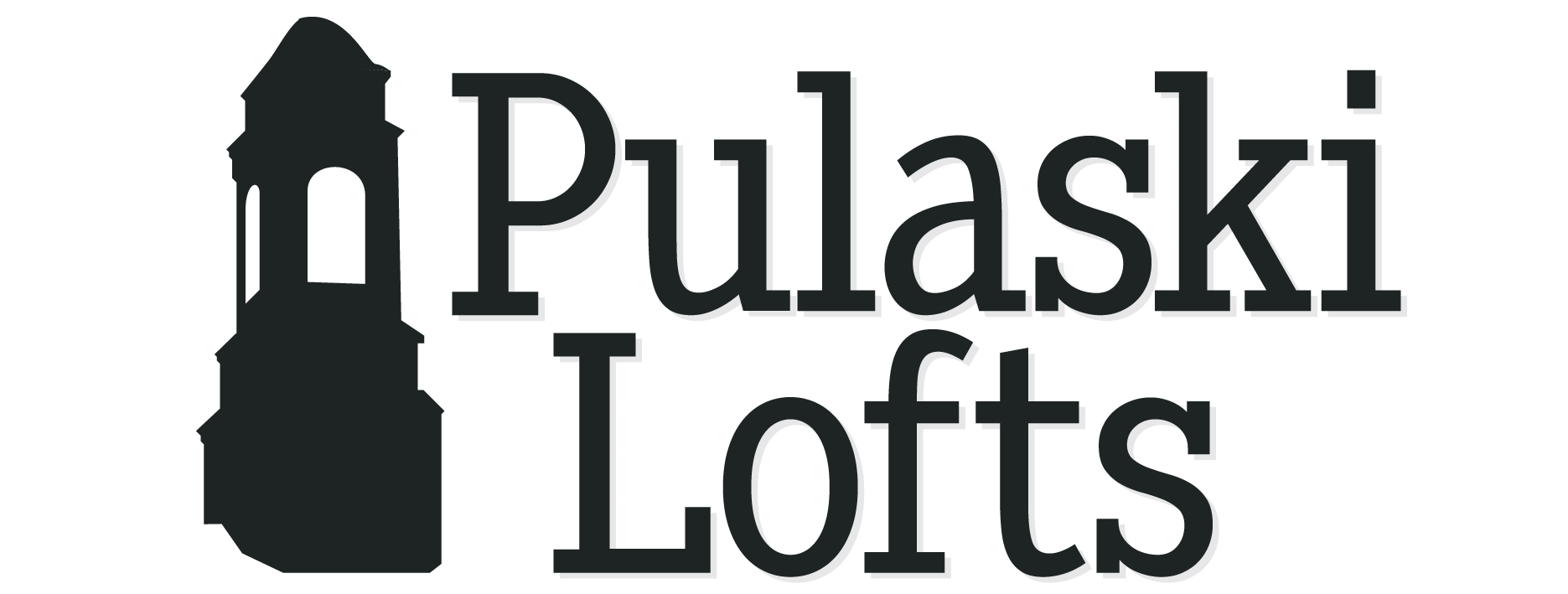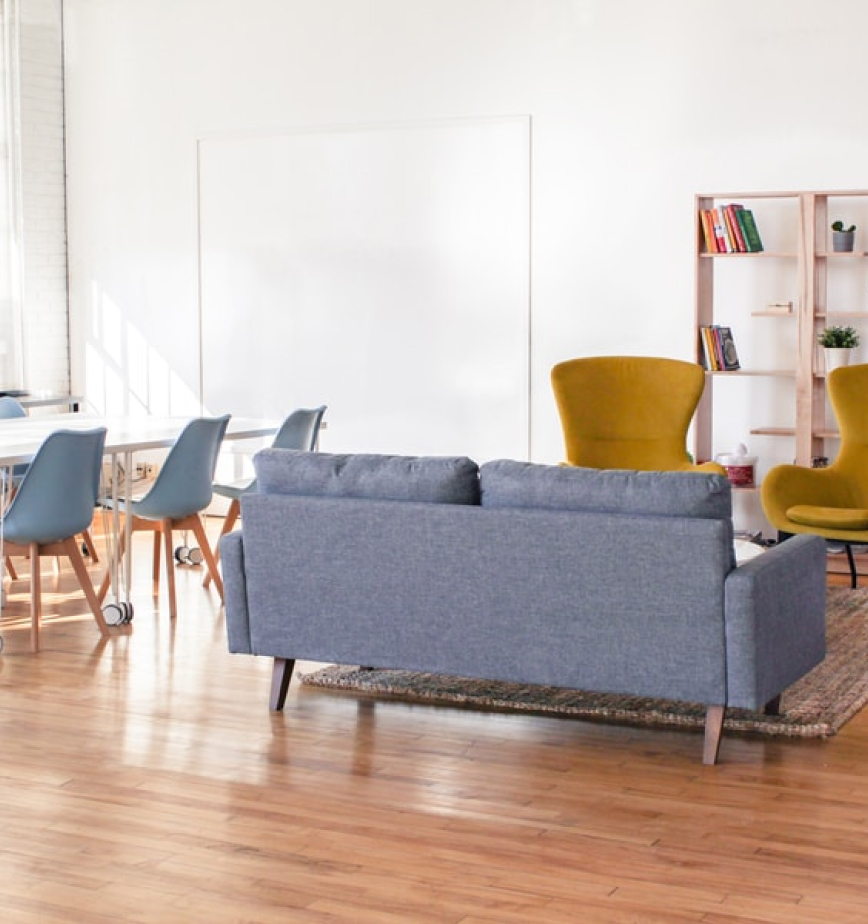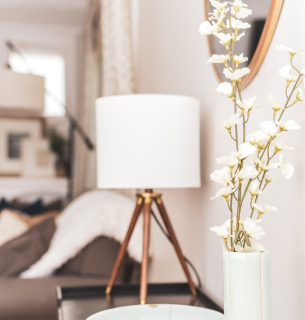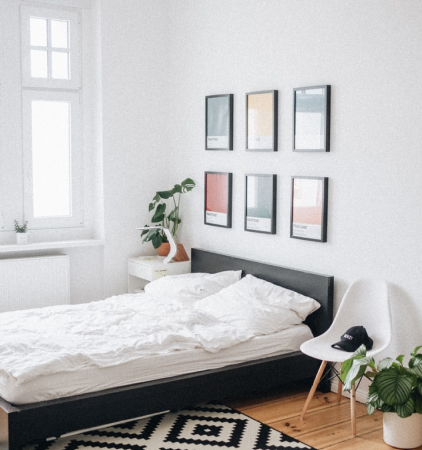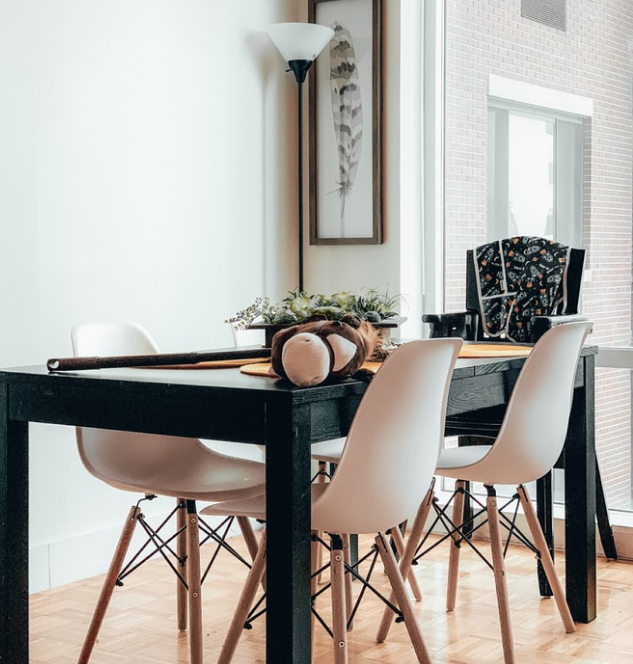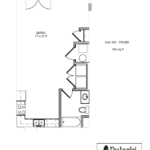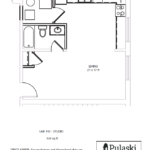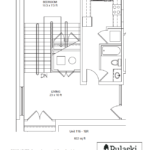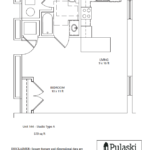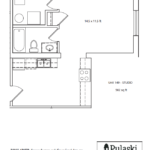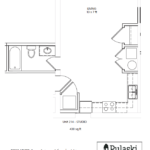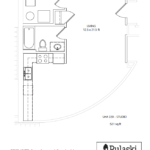Studio
Pulaski Lofts apartments are available for lease. These photos are meant as inspirational, representative samples.
Gourmet Kitchens
Stylish Bathrooms
Fast Internet
Thoughtful Finishes
View Our Studio Floorplans
Including skillfully planned kitchens, comfortable baths, and large living rooms. Floors include a mix of historic hardwood and luxury vinyl plank, terrazzo and tile, and polished concrete. Some units even include the former school’s historic chalkboards.
Explore the unit floorplans using the lightboxes below, or click here to view units as 3D tours
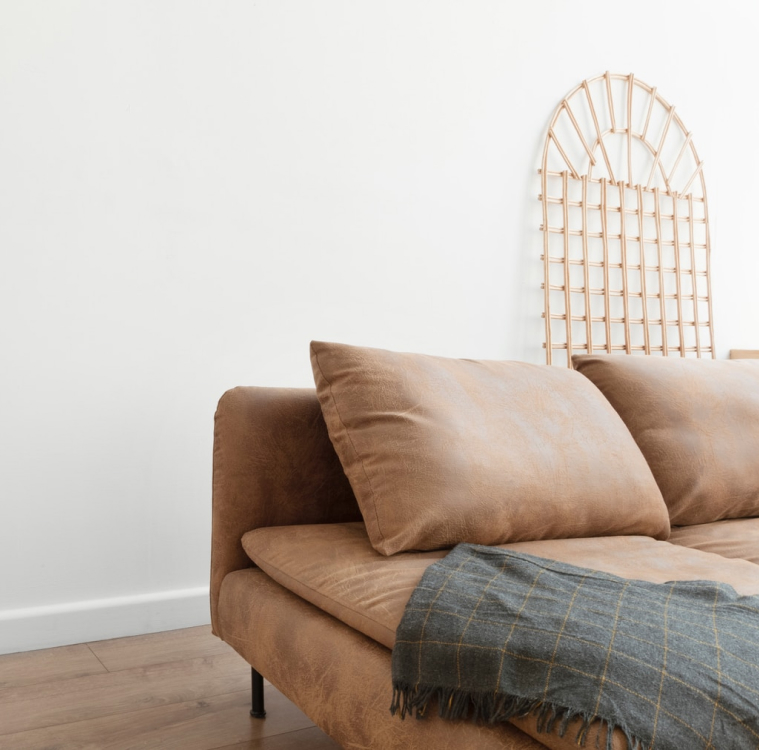
The modern conveniences you deserve.
Residents of Pulaski Lofts enjoy secure exterior access control and community amenities like a spacious clubroom, fitness center, and ample parking. The property overlooks the downtown area, and is just a half-hour from Blacksburg. And we are a pet-friendly community.
Fitness Center
Spacious Clubroom
Personal Laundry
Controlled-Access Entry
Convenient Off-Street Parking
Modern Kitchens
High-Speed Internet
Private Mailboxes
Natural Lighting
BECOME PART OF OUR NEXT CHAPTER.
PULASKI LOFTS
© 2025 Pulaski Lofts LLC, All Rights Reserved
