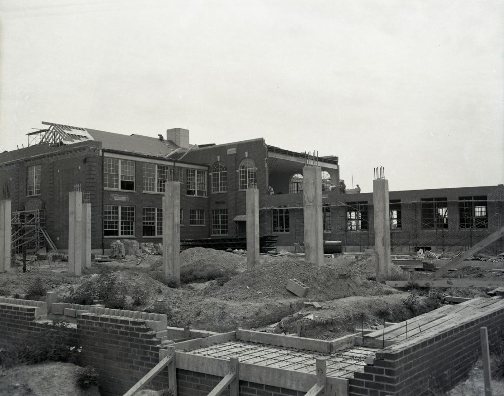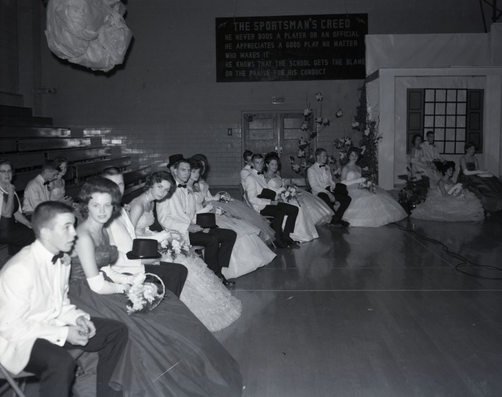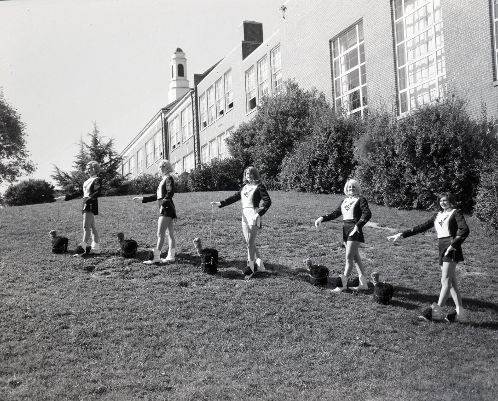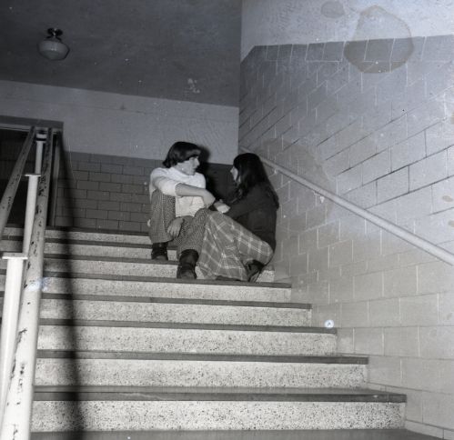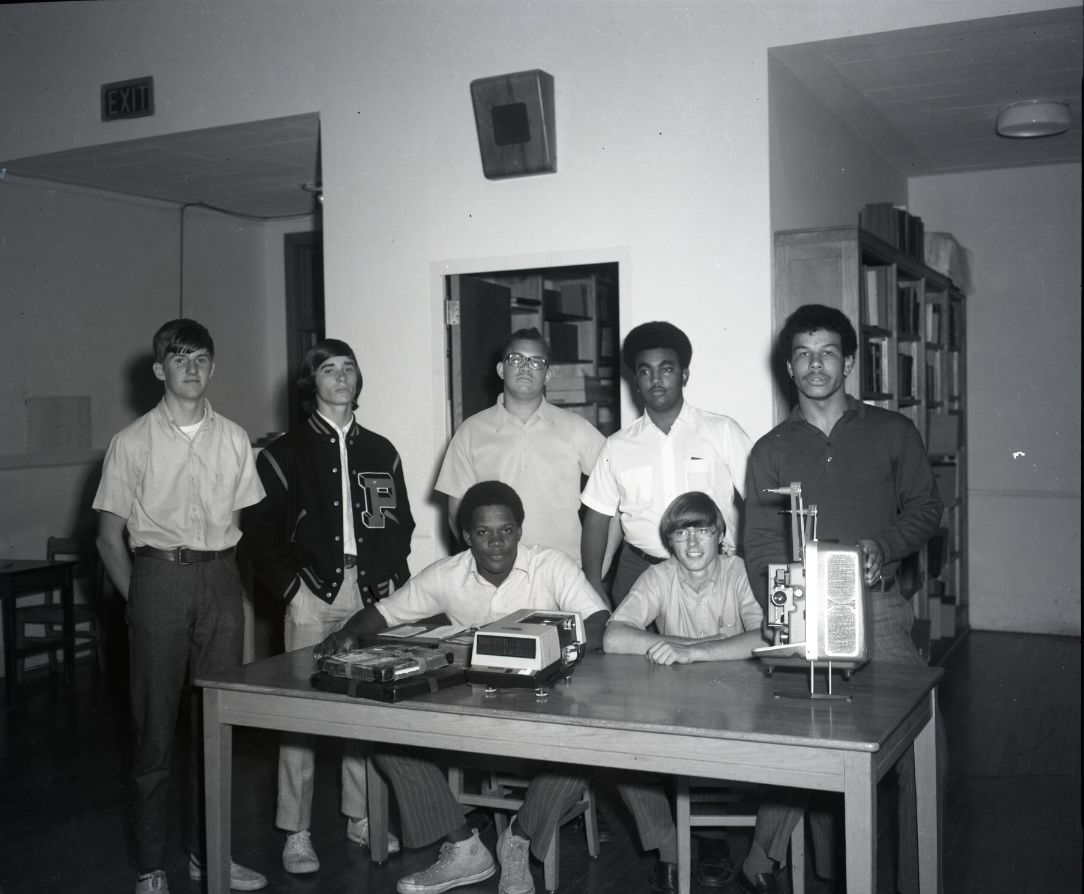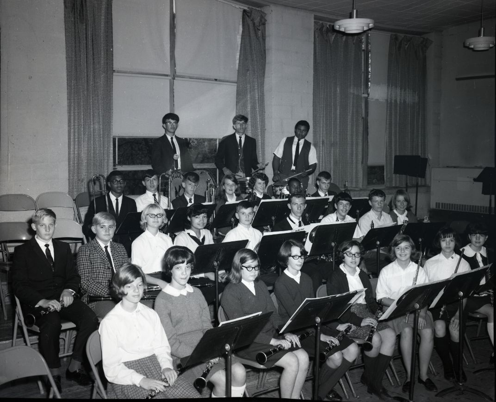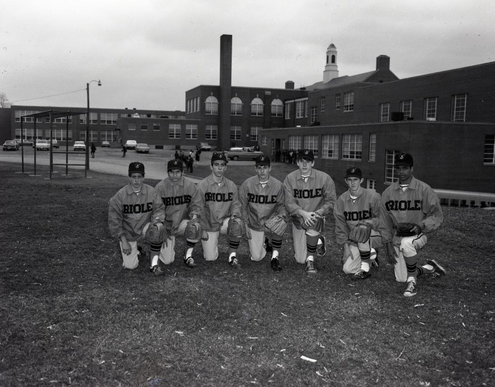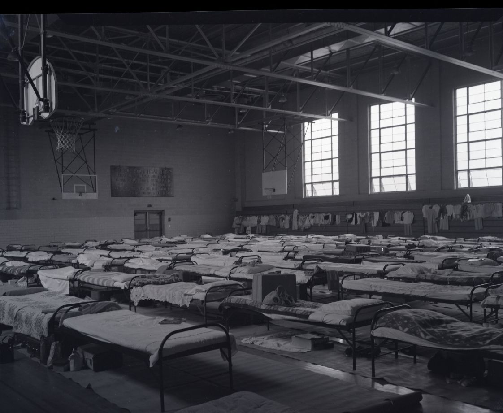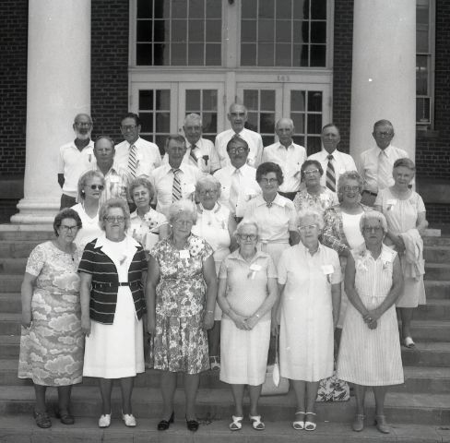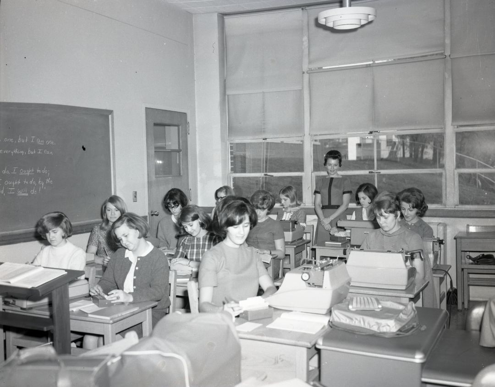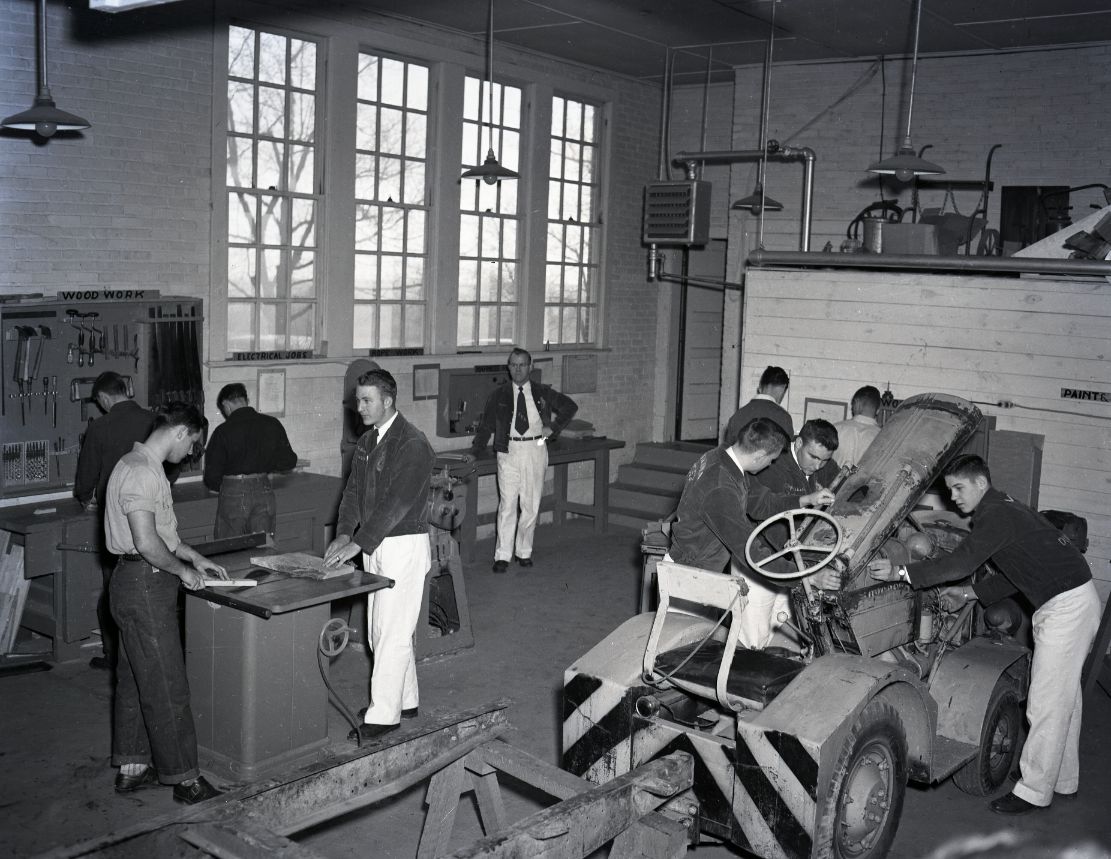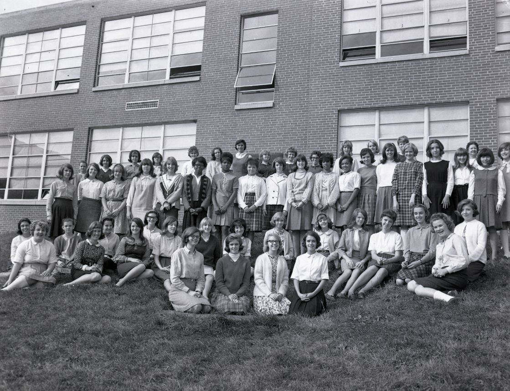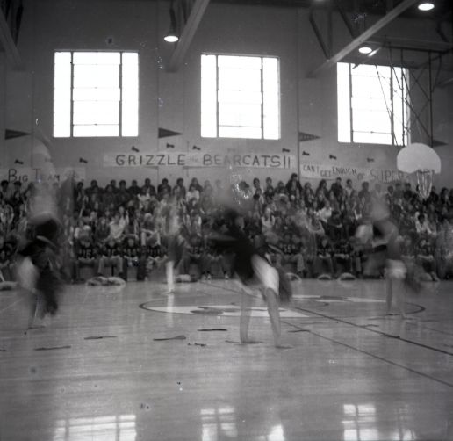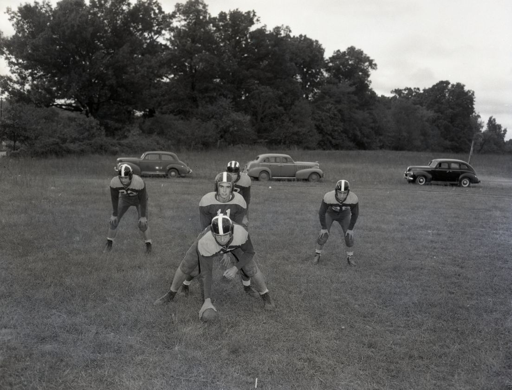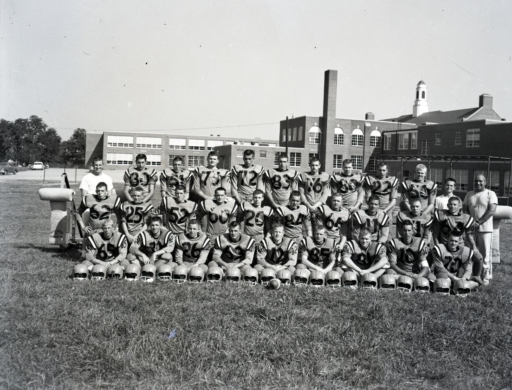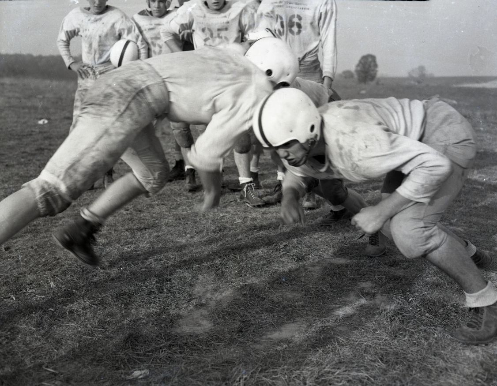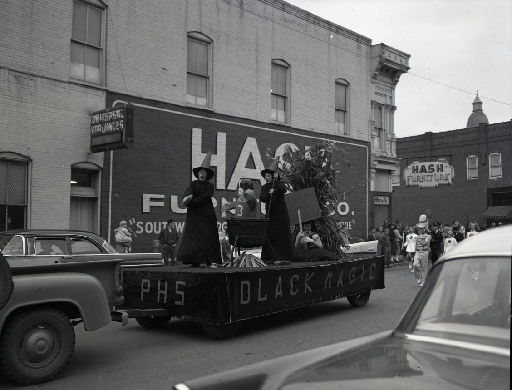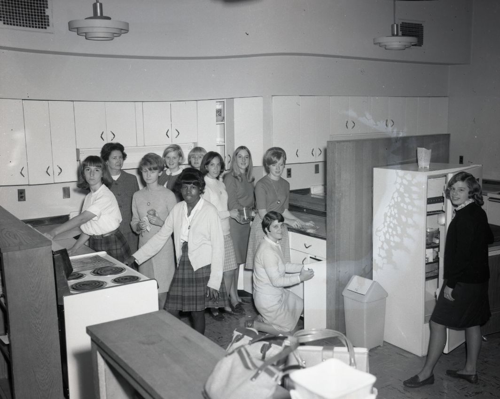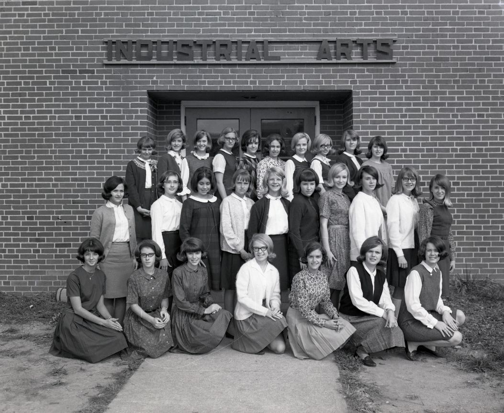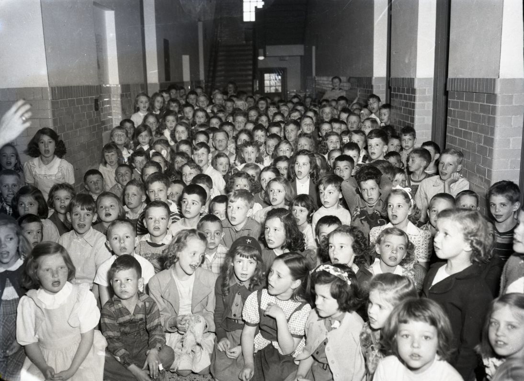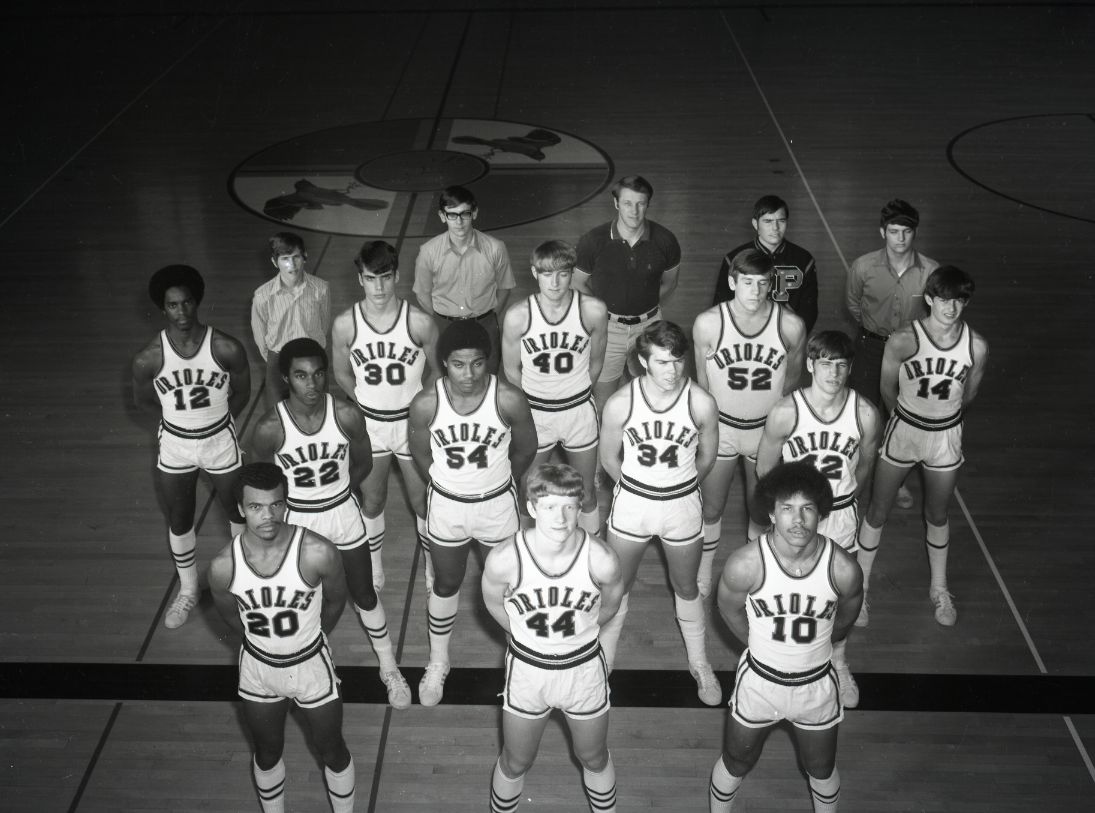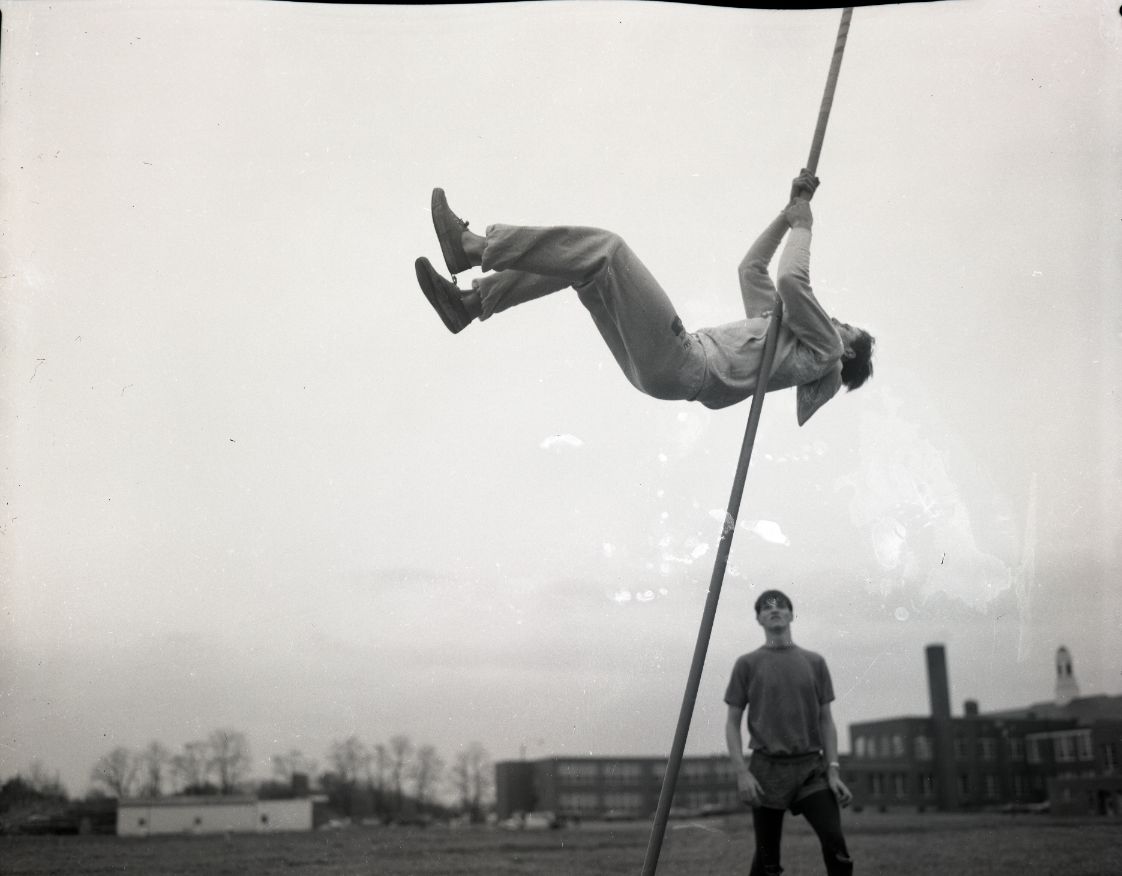History
Education to Upscale Housing
This brick Colonial Revival two-story structure was built in 1937 on a hill overlooking Pulaski from the northeast (VCRIS ID#125-0063).
__________________________
The below National Register of Historic Places nomination text was researched/authored by Commonwealth Preservation Group.
Statement of Significance
Pulaski High School is locally significant and is eligible for listing on the National Register of Historic Places under Criterion A (Education). This building represents the development of education within the Town of Pulaski for several generations. Pulaski High School is also eligible under Criterion C for its architecture as an excellent example of an evolved early-to-mid twentieth century large-scale Colonial Revival building. The school and secondary buildings retain their historic floorplans and most of their interior and exterior decorative elements. The period of significance stretches from the school’s initial construction in 1937 as an elementary school, through its expansion into a high school in 1954, and ending in 1974 when its role changed to being Pulaski Middle School.
__________________________
History and development of Pulaski High School
The Town of Pulaski has its origins in the development of the Virginia & Tennessee Railroad in 1854. Much of the current town was formerly part of the land holdings of Robert Martin, Jr. When the railroad line was constructed, a stop was created at Peak’s Creek to serve as a water refilling station for the engines. This stop, and the small town which grew up around it, was commonly called “Martin’s Tank.” In 1870 a post office was built at the stop and the community was then named Martin’s Station. The name changed to Pulaski Station in 1884, to Pulaski City in 1886 and to simply Pulaski in 1905. For the first few decades the railroad served the local agricultural economy with the industrial economy being limited.
For the next several decades Pulaski became a hub of industrialization, beginning with the Altoona Coal Company in 1877. The Bertha Mineral Company, focusing on zinc, soon followed in 1880. Finally, the Pulaski Iron Company in 1888 and the Dora Furnace in 1890 established Pulaski as a regional leader in iron production. After a few generations, most of the town’s heavy industries had run their course by the early twentieth century. The Bertha Zinc Works closed in 1910, followed by the Dora Furnace in 1920 and the Pulaski Iron Company Furnace failed in the Great Depression. However, while these industries eventually failed, their decades long dominance of the local economy supported the establishment and substantial growth of the community.
In 1886 “Pulaski City” was officially incorporated but land companies, led by Pulaski Land and Improvement Company, began platting the town focused on Valley Street, above the current downtown which was then considered too marshy for development. The company planned out both residential and commercial development and eventually filled in the marshlands to support further development in what is now downtown. The first town newspaper, The Pulaski News, began the same year as the town incorporation. The first bank, Pulaski Loan and Trust Company, opened on Valley Street in 1887; a second bank, Pulaski National Bank, followed in 1889. The Pulaski Opera House was completed in 1890 and the Hotel Pulaski was established in 1891. The Maple Shade Inn was constructed by the Norfolk & Western Railway Company in 1884 and served as a regional attraction for visitors until the mid-twentieth century. In just a few years the town had grown from a small train stop to a community with numerous businesses and hundreds of permanent residents. The town of Pulaski that emerged from this period of strong growth was in many ways recognizable to the developed Town of Pulaski today.
As the early heavy industries faded away, new industries emerged to take their place and continue to provide economic support to the town. The first textile business was Paul Knitting Mills, chartered in 1916; this industry employed predominantly women, which was a first for the town. The Dobson-Miller Corporation opened a hosiery mill in 1927 which operated into the second half of the twentieth century. Additional textile mills opened regularly through the 1920s and 1930s. The Pulaski business community, organized by Mayor E. W. Calfee, raised private funds to purchase a large parcel of land between Third and Fifth Streets which was then given to what became the Coleman-Vaughn Furniture Company in 1923. This was quickly followed by the Pulaski Mirror Company, the Pulaski Furniture Corporation and the Pulaski Veneer Corporation, all by 1926. These companies became the foundation of the new Pulaski economy well into the twentieth century.
As the Town of Pulaski grew and diversified, so did the need for schools. Virginia established its public school system in 1870. By 1880 there were fifty-four public school buildings in Pulaski County, almost entirely wood frame one-to-two room schools, and all segregated. These small schools were located across the county so as to be walkable for local students. As was true throughout the state, the facilities and level of education available always lagged significantly for African American students. Private education was available for the wealthy white students. The public school system took over many private schools in the early 1900s and these were used to provide high school for all white students.
The evolution of Pulaski schools matched that seen in the rest of rural Virginia at the time. One analysis suggests a general evolution of schools from one room (1870-1910), to two-to-three room schools (1880-1910) to the consolidated four-or-more room schools (1900-1940). After 1920 consolidated schools in southwest Virginia often took the form of brick, two-story buildings, rather than the uniformly one-story schools seen previously. These new, consolidated schools might include classrooms flanking central hallways arranged around a central meeting space or auditorium and would feature popular revival style exterior decorative elements. The initial two-story Colonial Revival Pico Terrace Elementary School fits well into this category.
Shortly after the completion of Pico (short for Pulaski Iron Co.) Terrace Elementary School, the total enrollment in Pulaski County schools was about 5,000 students, with only 500 being African American. There were two large elementary schools at this time: Jefferson, with 1,000 students, and Pico Terrace with 500 students. There were thirty-six elementary schools separate from the large, consolidated all white schools. By the mid-1940s the county was already looking to solve an increasingly overcrowded student body at several local high schools. At the end of 1945 the county school board voted for “a long range, comprehensive school modernization program for town and county and estimated to cost $1,250,000” over several years. This program, led by school superintendent Frank J. Critzer, was the genesis of a what would lead to the conversion and significant expansion of the Pico Terrace Elementary School into Pulaski High School almost a decade later.
An editorial supporting the plan laid out the numerous benefits and also summarized the state of Pulaski schools; generally overcrowded and lacking modern features and facilities. The program plan included “two large comprehensive high schools” at Pico Terrace and Dublin. Multiple modern elementary schools would be constructed across the county. Additionally, the plan called for “present buildings used by the colored children would be renovated and improved.” However, the Calfee Training School of Pulaski was declared to be “the newest and most modern building in the county.” And overall, the county was stated to be in a strong financial position to take on the ambitious school building program. By 1950, the plan was still moving through approvals and the cost had reached $2,500,000 for the modernizing of schools county wide. In 1939, the number of school children in Pulaski County was 4,896, by 1950 the total was 6,007, and the total county school enrollment was expected to 7,500 by 1957.
The new Pulaski High School building project finally began to move forward in 1953. In January the town council approved the building permit for an estimated cost of $800,000. As previously discussed, the new high school will be built around and incorporate the existing 1937 Pico Terrace Elementary school building, while the existing high school would be renovated into the new elementary school. The new school would have twenty-eight classrooms, an auditorium, a gymnasium, and a shop facility constructed as a separate building. Twelve contractors bid on the construction of the new high school, and the winning low bid of $1,007,000 was awarded to J.M. Turner and Co., of Roanoke. Work began almost immediately after the contract as awarded, with a tight schedule for completion of the new high school. First the entire fourteen-acre site had to be cleared and graded. Then the existing school building was first renovated for one more year of use by the elementary students. While the elementary school was being renovated, the addition for the high school off the back was being constructed as well as footings being laid for the rest of the expansion. The new school was planned for 800-1200 students and would include football and baseball fields and the most advanced industrial arts shop in the county. By the summer of 1954 the elementary students had let out of the school for the final time and the contractors were racing to make the penalty enforced completion date of September. The transition from the elementary school to a high school resulted in the width of the façade grew from 148 feet to 501 feet, classrooms increased from twelve to thirty-one. The new gymnasium could seat 1,000-1,200 while the huge auditorium could accommodate approximately 1,000 people; the auditorium was viewed as filling a need for the entire community, not just for the high school. In addition to the modern library and cafeteria, the school also featured a dedicated band room. This new high school would transform the town and also serve as a dramatic bookend to the ten-year school building and modernization program for the county.
The new Pulaski High School was officially dedicated on April 24, 1955 with a final cost of $1,158,836.40, including equipment. University of Virginia president, Colgate W. Darden delivered the leading remarks at the dedication ceremony in the new auditorium and then all in attendance took an hour-long tour of the new facility. The event was presided over by school superintendent Frank J. Critzer, who was also the leader of the more than decade long and ultimately more than $4,500,000 school modernization program. The Pulaski High School Chorus sang several songs, including “Bless This House.” The music department was considered one of the most notable aspects to the new high school. The seven rooms making up the music department included a rehearsal room, three practice areas, an instrument and robe storage area, a library and an office. The storage space was enough for a one-hundred-piece band. The rehearsal room has tiered, elevated steps for better student vision of the conductor. There was also a broadcast room so that performances could be played to the entire school over the intercom system.
However, even before completion school officials realized that the new high school would need to be expanded almost immediately because of growing enrollment. Between 1939 and 1955 the number of Pulaski high school students increased from 378 to 842, and that number was expected to reach 1200 within four years. This was directly related to the post-World War II baby boom. In May of 1957 the School Board awarded a contract of $60,721 to Boone Construction Co. of Radford for the addition of six classrooms to the north (rear) side of the existing high school.
When the 1958 school year opened there were more than 7,000 students in the county school system filling twenty schools and being led by 250 teachers. The two high schools (Pulaski and Dublin) were the largest schools in the county, led by Pulaski. By 1959 the overall number of students was about the same; there were three African American elementary schools, but thirteen white elementary schools. And there were two white high schools, but none for African American students. The same year the county declared that there were no building needs for the school system. However there remained a one-room school still in use, the Rich Hill Negro Elementary School, which hosted all seven grades and one teacher.
Pulaski County addressed school integration late in the process for Virginia, and only after a court order forcing action. Twice eighteen African American students attending the Christiansburg Institute had requested admission to the all-white Pulaski High School and been denied both times by the State Pupil Placement Board. The group of students were represented by an attorney from the NAACP and a motion was filed in March 1960 in Federal District Court in Roanoke for an immediate desegregation of Pulaski High School. The defendants in the suit were the Pulaski County School Board, Frank J. Critzer, superintendent of schools and the State Pupil Placement Board. The suit was eventually successful and Pulaski High School admitted African American students in the fall of 1960. This addressed the other glaring issue which was a lack of a high school of any kind for African American students up to then. For the time the other high school, Dublin, remained all-white.
The first role of the central portion of this building was as the sole elementary school for the Town of Pulaski: Pico Terrace Elementary. It was then significantly expanded and transformed into Pulaski High School, and served as the only high school for the town from 1954 until 1974. The final role of this school was as Pulaski Middle School from 1974 until its closing in 2020.
__________________________
Summary/Site Description
The Pulaski High School is located in Pulaski County, Virginia within a small residential area just off US Route 11, which is a key corridor through the town and surrounding county, and just northeast of downtown. Oriented along Pico Terrace, the property is roughly bound by Peppers Ferry Road and 7th Street Northeast to the north, Franklin Avenue to the east, and Pico Terrace to the south and west. While originally constructed as a small, rectangular elementary school, today the Pulaski School is a large, two-story brick building with expansive additions spreading across the southern end of the lot. A large asphalt parking lot is located immediately adjacent to the school along the north side. Situated on a slight hill, multiple concrete pathways and steps connect and provide access to the various entrances and sections of the building. The rear of the site largely consists of two sections of expansive grass lawns separated by an asphalt driveway leading from Peppers Ferry Road to the rear parking area behind the school. An asphalt track/walking path encircles the open, raised lawn to the west, while the east lawn remains largely open with two outbuildings located along the eastern rear edge of the property. Other site features include moderately-sloped hills, a few large trees, and additional sidewalks connecting to the rear outbuildings. A thick border of trees provides privacy and separates the school from the busier Route 11 to the west and northwest.
The first building to be constructed on site was the elementary school in 1937. The T-shaped building consisted of a classical, nine-bay, two-story, rectangular section, with a central cupola and capped by a chimney and brick parapet at each end, and a small perpendicular rear wing. In 1954, three additions were added onto the building as a result of its conversion to a high school. These included the large, two-story, rectangular gym addition at the west end, the large, two-story, L-shaped auditorium and classroom addition at the east end, and the expansion of the cafeteria onto the rear wing of the elementary school building. In 1957, an additional two-story classroom wing was added at the north end of the 1954 auditorium and classroom addition. The 1937 elementary school reads as the focal point of the building, with all of the later additions extending out from the main building. The original elementary school and addition sections of the school retain differentiating exterior design elements and interior architectural features. Overall, the building remains in good condition with some limited deterioration as a result of deferred maintenance and recent abandonment.
1937 Elementary School
This two-story, nine-bay, T-shaped, Colonial Revival elementary school building was constructed in 1937. It has a five-bay central, projecting block and a two-bay wing on each side of the central block, as well as a one-story wing off the central block of the rear elevation. It has a concrete foundation and modified five-course Flemish-bond brick exterior walls with brick quoins at each end of the central block and side wings. The roof is slate shingles with a steeply-pitched side-gable roof imitating a hipped roof on the central block, a steeply-pitched side-gable roof on the side wings, and a flat roof on the rear wing. The front rectangular section has a parapet on each gabled roof end, each with stone coping and a brick chimney. The central block also has a frieze and cornice with modillions. The east and west side wings have a simple cornice and frieze, while the rear wing just has simple stone coping. The building is characterized by its Colonial Revival, central wooden cupola, with arched windows and a standing-seam, metal, bell-shaped roof.
The focal point of the façade, or south elevation, is the ornate Colonial Revival door surround with paneled wall insets and an inset wood-paneled-and-glass double-door entry with a seven-light transom window. Additionally, the door surround has a segmentally-arched pediment and a full entablature with dentils and two fluted Doric pilasters flanking the entry. A stone stoop, flanked by brick half-walls, connects to the front concrete sidewalk and steps leading to Pico Terrace Road. The remainder of the façade is covered with paired twelve-over-twelve double-hung, wood-sash windows with concrete sills, jack arches and keystones. Openings along the rear elevation are primarily twelve-over-twelve double-hung, wood-sash with concrete sills, but there are also a few single-hung four-over-two and six-over-three wood-sash windows with concrete sills. The original two-bay-long portion of the rear wing features windows on the east and west elevations separated by an engaged brick buttress. First-floor windows include multi-light steel jalousie windows, while second-floor windows include multi-light steel windows with a semicircular arched light, brick arch, and keystone.
The interior retains its original T-shaped layout including hallways and classrooms with most historic architectural details and features intact as well. The hallways have ceramic tile wainscoting with textured plaster walls, a dropped acoustical tile ceiling, and concrete floors where asbestos-vinyl-tiles have been removed and abated. Classrooms largely retain their original historic wood floors, plaster walls and ceilings, and historic blackboards with elaborate wood trim intact. Additionally, built-in bookshelves, cabinetry, and closets largely remain intact. Closets and storage areas include a ten-light French doors and two-paneled wood doors. Entries to classrooms feature historic doors with a single lower wood panel topped by nine lights and include three-light transoms. Some classrooms are separated by partition walls with faux wood paneling.
1954 Rear Wing Addition
As a result of the 1954 high school expansion, an additional two-story, two-bay section and one-story, four-bay section were added onto the existing rear wing in order to expand the cafeteria and accommodate a larger library. The two-story section of the expansion matches the original rear section with its concrete foundation, modified Flemish-bond brick walls, and flat membrane roof. Furthermore, the window configuration, with the first-floor multi-light steel jalousie windows and second-floor multi-light steel windows with a semicircular arched light, brick arch, and keystone, match the existing configuration on the east and west elevations. The rear, or north, elevation of the two-story section features four multi-light steel jalousie windows with concrete sills. A rear entrance, which features double-leaf wood-paneled-and-glass doors covered by a standing-seam metal awning, is accessed by a concrete stoop along the east elevation. A below-grade access to the basement, along with a large brick smokestack, is located on the west elevation. The four-bay, one-story addition also has a concrete foundation, modified Flemish-bond brick walls, and a flat membrane roof. The east and west elevations are lined with windows, while the rear elevation features a low concrete block loading dock and an attached metal freezer enclosure. Windows along the east elevation match the configuration of the multi-light steel jalousie windows along the remainder of the elevation, while the west elevation includes two different sizes and configurations of multi-light steel windows. Two single-leaf pedestrian entrances, including the primary wood-and-glass door with a flat overhang, provide access to the cafeteria from the loading dock. In addition to a large multi-light steel window, there are two smaller three-light fixed steel windows on the rear elevation.
The first-floor interior consists of the cafeteria, which includes the large, open dining area, and the kitchen/prep area in the rear/one-story section of the addition. Square columns span the center of the room. Finishes include square quarry-tile flooring, a dropped acoustical tile ceiling, and a combination of plaster and painted concrete block walls with rectangular ceramic-tile wainscoting. The second-floor interior includes the open library room with carpet floors, plaster walls with historic wood trim, and a full-height acoustic tile ceiling. A central beam and three square columns mark the division between the original rear wing and addition.
1954 Gym Addition
One of three additions constructed as a result of the high school expansion, this large, two-story, eleven-bay, rectangular gym addition was appended to the west end of the original elementary school section. A more modern addition, this section has a brick foundation, modified Flemish-bond brick walls with a concrete belt course, and a flat membrane roof with a slight parapet and metal coping. The easternmost section of the façade, which features the one-story, three-bay entrance, lines up with the elementary school section but is setback from the gym. The one-story entrance, which abuts the east wall of the gym, has brick walls and a flat membrane roof and is accessed by wide concrete steps connecting to the primary sidewalk. It has three sets of double-leaf wood doors, each with nine lights of upper glazing, and three sets of fourteen-light transom windows. The remainder of this section of the façade features symmetrically-placed twelve-over-twelve, double-hung, wood-sash windows, with concrete sills, situated above and to the east of the one-story vestibule. The remainder of the façade encompasses the gym and includes four, symmetrically-placed, two-story height, multi-light, steel-framed windows at the first-floor level and additional multi-light steel-framed windows below the belt course at the basement level. Five-light, steel-framed windows with concrete sills line the basement-level of the gym’s west elevation below the belt course, while the upper wall remains devoid of any openings beyond a vent. A five-bay surface-mounted steel grid, separating the window bays along the west wall. The rear elevation of the gym features similar multi-light, steel-framed windows at the second-floor level. The remainder of the rear elevation, including the one-story classroom section, features asymmetrically-placed multi-light, steel windows of varying sizes. Multiple entrances, with double-leaf wood-and-glass doors, provide access to the gym addition along both the west and rear (north) elevations.
On the interior, it is connected to the original elementary school building with a continuing corridor at the west end of the original central corridor. The main portion of the addition includes a large, two-story-height, rectangular gym. The smaller section to the east, serves as the bridge between the elementary school building and the gym and includes its own primary entrance. Accessed via a one-story vestibule, it opens to a large lobby from which the gym and additional classrooms branch. A staircase was added at the northeast corner of the addition to serve as one of two primary staircases accessing the first and second floor. Additional classrooms are located off a corridor along the rear of the addition, and a smaller two-story staircase wing is located at the southwest corner of the addition.
The vestibule and lobby each have terrazzo floors, plaster walls with faux wood-paneled wainscoting, and dropped acoustical tile ceilings. Three sets of double-leaf wood doors, with six-light transoms, separate the vestibule and lobby. The corridors and stairwells also have terrazzo flooring, while classrooms have concrete floors where vinyl-asbestos-tiles have been removed and abated. Locker room spaces, as well as the basement, includes concrete floors, while bathrooms have ceramic-tile floors. With the exception of the westernmost stairwells and former locker room spaces, which feature exposed concrete block walls, walls in corridors and other primarily spaces, as well as classrooms, largely include plaster walls with rectangular ceramic-tile wainscoting. The gym, which is in excellent condition, has pristine wood floors, exposed concrete block walls with ceramic-tile wainscoting, and an exposed ceiling. Interior doors largely include a combination of single-leaf, flush wood door and single-leaf wood doors with upper glazing.
1954 Auditorium and Classroom Addition
Constructed at the same time, this large, two-story, eleven-bay, L-shaped addition has a brick foundation, modified Flemish-bond brick walls with a concrete belt course, and a flat membrane roof with a slight parapet and metal coping. Appended to the east end of the original elementary school section, it features the same design elements as the gym addition. Additionally, the layout of the facade, including the one-story vestibule and fenestration pattern, mirrors the façade of the gym addition with one exception. Instead of windows at the basement level beneath the auditorium, there is a double-leaf entrance at the far east end. The east elevation features numerous asymmetrically-placed multi-light steel windows of varying sizes and configurations, while the west elevation is lined with symmetrically placed windows. Similar to the west elevation of the gym, the east elevation of the auditorium features few openings above the basement level, and also has a five-bay surface-mounted steel grid, which separates the basement-level windows bays. The rear elevation of the classroom section north of the auditorium has symmetrically-placed multi-light steel-framed windows. Multiple entrances, with double-leaf wood-and-glass doors, provide access to the auditorium addition along both the east and rear (north) elevations.
Additionally, a portion of the floor plan largely mirrors that of the gym addition. The main portion of the addition includes a large, two-story, rectangular auditorium. Similar to the gym addition, the smaller section to the west serves as the bridge between the elementary school building and the auditorium. The one-story vestibule also opens to a large lobby from which the auditorium and the rear classroom wing branch. The staircase at the northwest corner serves as the second primary staircase accessing the first and second floor. Unique to this addition, the connecting corridor from the elementary school section to the lobby and classroom corridor of this addition is curved and features a raised platform, clad in faux wood paneling, in the lobby. Additional classrooms are located off a long corridor branching off to the north, as well as along the rear side of the auditorium. The section branching to the north also features several recessed locker alcoves. Interior finishes are similar to the gym addition. The vestibule and lobby each have terrazzo floors, plaster walls with faux wood-paneled wainscoting, and dropped acoustical tile ceilings.
Additionally, corridors and stairwells also have terrazzo flooring, while classrooms have concrete floors where vinyl-asbestos-tiles have been removed and abated. Walls in corridors and other primarily spaces, as well as classrooms, largely include plaster walls with rectangular ceramic-tile wainscoting. Ceilings are a combination of plaster and full-height acoustical tile. Classrooms largely retain their original historic blackboards with simple wood trim intact. Additionally, the limited built-in bookshelves, cabinetry, and closets remain intact in many areas. The auditorium is comprised of the large, open, sloped seating area and the stage at the east end. Two center-side aisles lead from the lobby entrance to the stage. Double-leaf cased openings lead to the offstage wings to the left and right (north and south) of the stage. The auditorium space has a full-height acoustical tile ceiling and exposed concrete block walls with a decorative brick band running along the wall above the doors and below the windows. The sloped floor is concrete and all of the seating has been removed. The wooden stage is accessed from the front of the auditorium via wooden steps at each side. The stage walls, as well as the offstage wings, are concrete block.
1957 Classroom Addition
In 1957, a two-story, four-bay classroom addition was added at the north end of the eastern 1954 auditorium and classroom addition. The division between the two sections is seamless, as the new addition matches the rest of the 1954 addition with its brick foundation, modified Flemish-bond brick walls, and flat membrane roof with a slight parapet and metal coping. Additionally, the fenestration pattern along the east and west elevations, consisting of multi-light, steel-framed windows, continues. In contrast, the north elevation features a single multi-light steel-framed window and one double-leaf entrance accessed via a concrete stoop and ramp connecting to the rear sidewalk and parking lot.
On the interior, it is connected to the 1954 addition with a continuing corridor at the north end and consists of additional classrooms flanking the central corridor. The same finishes continue throughout the new addition, including terrazzo flooring, a plaster ceiling, and plaster walls with rectangular ceramic-tile wainscoting in the corridor. Additionally, classrooms feature concrete floors (where vinyl-asbestos-tiles have been removed and abated) with plaster walls and ceilings and largely retain their original historic blackboards and simple wood trim. Additionally, the historic built-in bookshelves, cabinetry, and closets remain intact.
Workshop
This one-story, rectangular, workshop is located at the far northeast corner of the site. Constructed in 1954, it consists of two rectangular sections of different roof heights. It has a brick foundation, modified Flemish-bond brick walls, and a flat membrane roof with ribbed metal coping. The façade, which is otherwise devoid of openings, features a central double-leaf entry, with hollow-core metal doors with three lights of upper glazing, accessed by a concrete ramp and stoop. The east and west elevations are lined with large, asymmetrically-placed multi-light, steel-framed windows with concrete sills. There are also a few smaller multi-light, steel-framed windows. The rear, or north elevation, includes a large sectional garage door and large multi-light, steel-framed window flanking a single-leaf pedestrian entrance with a hollow-core metal door with three lights of upper glazing and a flat canopy. Another single-leaf entrance, with a hollow-core metal door with a thin vision panel, is located on the west elevation.
On the interior, the front layout consists of classrooms flanking a central corridor. Storage rooms and restrooms separate the front from the rear, open workshop space, which includes a small mezzanine level at the south end. Similar to the style of the main building, the corridor has carpet and quarry tile floors and exposed concrete block walls with rectangular ceramic-tile wainscoting. Classrooms feature a combination of carpet and concrete flooring, exposed concrete block walls, and plaster ceilings. They largely retain their original historic blackboards and simple wood trim, as well as the historic built-in bookshelves and cabinetry. The restrooms have quarry tile flooring, while the storage rooms have a combination of concrete and carpet flooring, exposed concrete block walls, and plaster ceilings, as well as some limited trim. Interior doors primarily include single-leaf wood doors with upper glazing. The rear workshop is an open space with concrete floors, exposed concrete block walls, and an exposed ceiling. The mezzanine level, which is located at the south end of the open workshop, is accessed by a central, open concrete staircase. The east end of the mezzanine has a small enclosed one-room office, while the western portion remains open to the floor below.
Second Workshop
The second workshop was constructed ca 1960 and consists of four major sections, including a flat-roofed concrete block section at the south end, a central gable-roofed section, and two flat-roofed sections at the north end, all of which form a long one-story, rectangular building. Overall, the building is in relatively poor condition due to neglect. The southernmost concrete block section is rectangular with a flat roof and ribbed metal coping. A single-leaf wood door, with two lights of upper glazing, serves as the only opening on the façade/west elevation. The five-bay south elevation is lined with one-over-one, wood-sash, double-hung windows with concrete sills. Several are broken and have been boarded up. Additional multi-light aluminum windows are located on the east elevation. The interior is largely open, except for a small enclosure in the northeast corner. Finishes include concrete floors and exposed concrete block walls.
The central section is a long, rectangular, side-gable section with a lean-to addition at the northeast corner. It has vertical-board walls and a standing-seam metal roof. The façade, or west elevation, has two single-leaf wood doors with two lower panels and three lights of upper glazing. On the interior, it is divided into two rooms, each accessed separately by the doors on the façade. The east elevation of the south room, as well as the lean-to of the north room, is lined with multi-light, steel-framed windows. Finishes in the open-plan south room include concrete floors, a combination of parged and exposed concrete block walls, and a dropped acoustical tile ceiling. The north room is open with the exception of a small bathroom enclosure at the southeast corner. Doors accessing the two bathroom enclosure stalls are narrow, single-leaf, two-paneled wood doors. Finishes include concrete floors, parged and plywood walls, and a dropped acoustical tile ceiling.
The last two sections of the building, at the north end of the building, are separate on the interior but appear to be under one unifying flat, metal roof. The section immediately adjacent to the north is a low-height, rectangular section with plywood walls and no openings along the facade. Due to inaccessibility, the interior conditions are unknown. The northernmost section of the building is a low-height rectangular section with metal siding and a modern, sectional garage door opening on the façade. Finishes appear to include a concrete floor, a combination of metal and exposed insulated walls, and exposed insulated ceiling, although the interior is largely inaccessible due to a partial roof collapse.
__________________________
Redevelopment
The Pulaski Lofts project will be redeveloped by Echelon Resources, an experienced development team with a long history of success with adaptive reuse projects. This project will utilize both federal and Virginia historic rehabilitation tax credits which require that any significant historic features be preserved and highlighted. The project plans will be reviewed in detail and approved by both the Virginia Department of Historic Resources and the National Park Service, with regards to compliance with the U.S. Secretary of the Interior’s Standards for Rehabilitation. For more information and tours, please Contact Us. Source for all historic images: Farmer Photograph Collection, Appalachian Collection, McConnell Library, Radford University, Radford, Virginia.
Redevelopment Plan
Initially constructed circa 1937, this Colonial Revival-style historic school will be renovated into a mixed-use complex, including market-rate rental housing – one- and two- bedroom “loft-style” residences – known as Pulaski Lofts. The parking and grounds also will be revamped.
MOST UNITS WILL INCLUDE: Historic Chalkboards, Granite Countertops, Hardwood Floors, Quality Cabinets with Soft-Close Doors & Drawers, Free High-Speed Internet, Stainless Steel Appliances including Range, Refrigerator, Dishwasher, & Over-The-Range Microwave, Central Air Conditioning & Heating, A Washer/Dryer in Every Home, Pet-Friendly (Please inquire about breed restrictions), Private Off-Street Parking, Controlled-Access Building, Park-Like Setting, and Rentable Storage Units.
The historic features will be preserved and highlighted as this project utilized federal and state historic rehabilitation tax credits, so the redevelopment design will be overseen by both the Virginia Department of Historic Resources and the federal National Park Service.
Project Timeline
- October 2019 | Town & County leadership introduced to Developer who later submits proposal to County
- October 2021 | County EDA unanimously approves proposal & purchase agreement
- December 2021 | Enviromental abatement begins via VBAF grant
- Oct/Nov 2022 | Part 1 & 2 Approvals received from Virginia Department of Historic Resources and the federal National Park Service
- March 2023 | Project site formally listed on the Virginia Landmarks Register by the Virginia Board of Historic Resources and State Review Board (the listing on the National Register of Historic Places approx. 60 days later)
- TBD – Future | Town & County issues building permit & site plan approvals, construction begins
- TBD – Future | Project construction loan closes, demolition begins
- TBD – Future | Construction completion
- TBD – Future | Part 3 Approvals received from Virginia Department of Historic Resources and the federal National Park Service
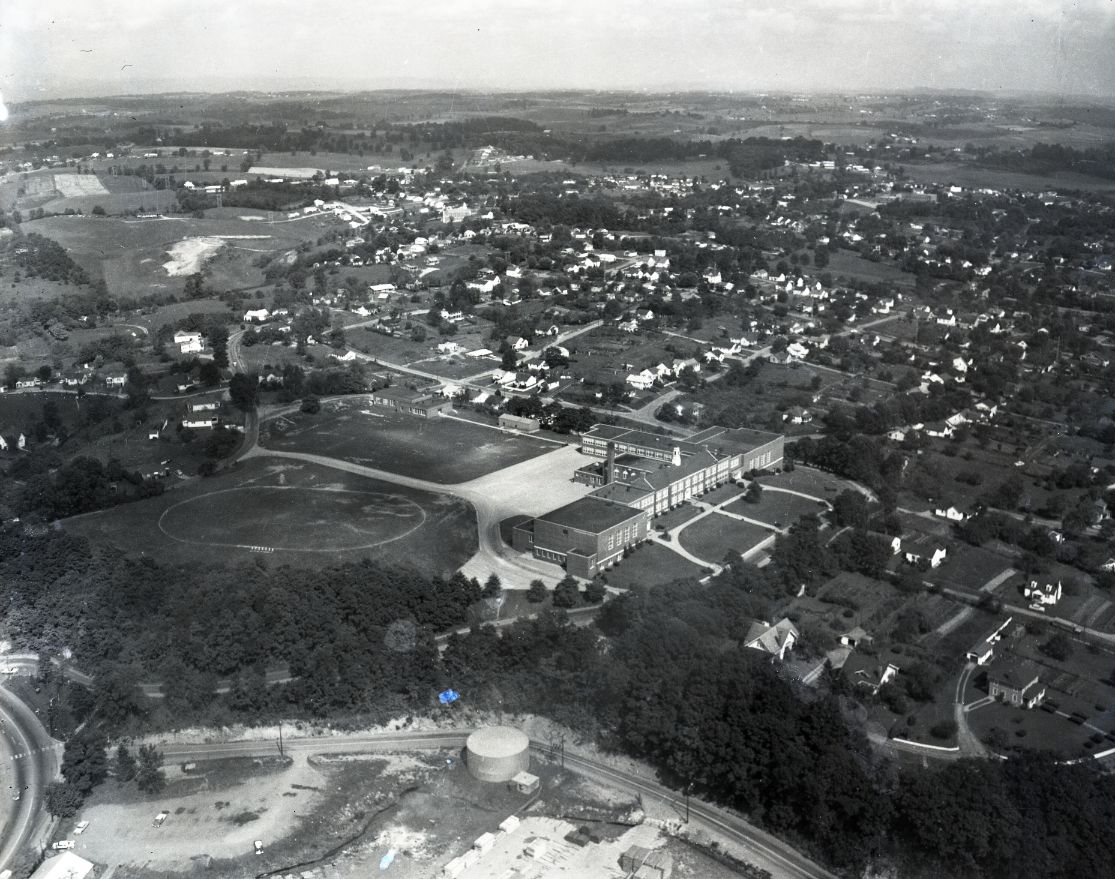
Date Unknown
Image Source: Farmer Photograph Collection, Appalachian Collection, McConnell Library, Radford University, Radford, Virginia.
Date Unknown
Image Source: Farmer Photograph Collection, Appalachian Collection, McConnell Library, Radford University, Radford, Virginia.
