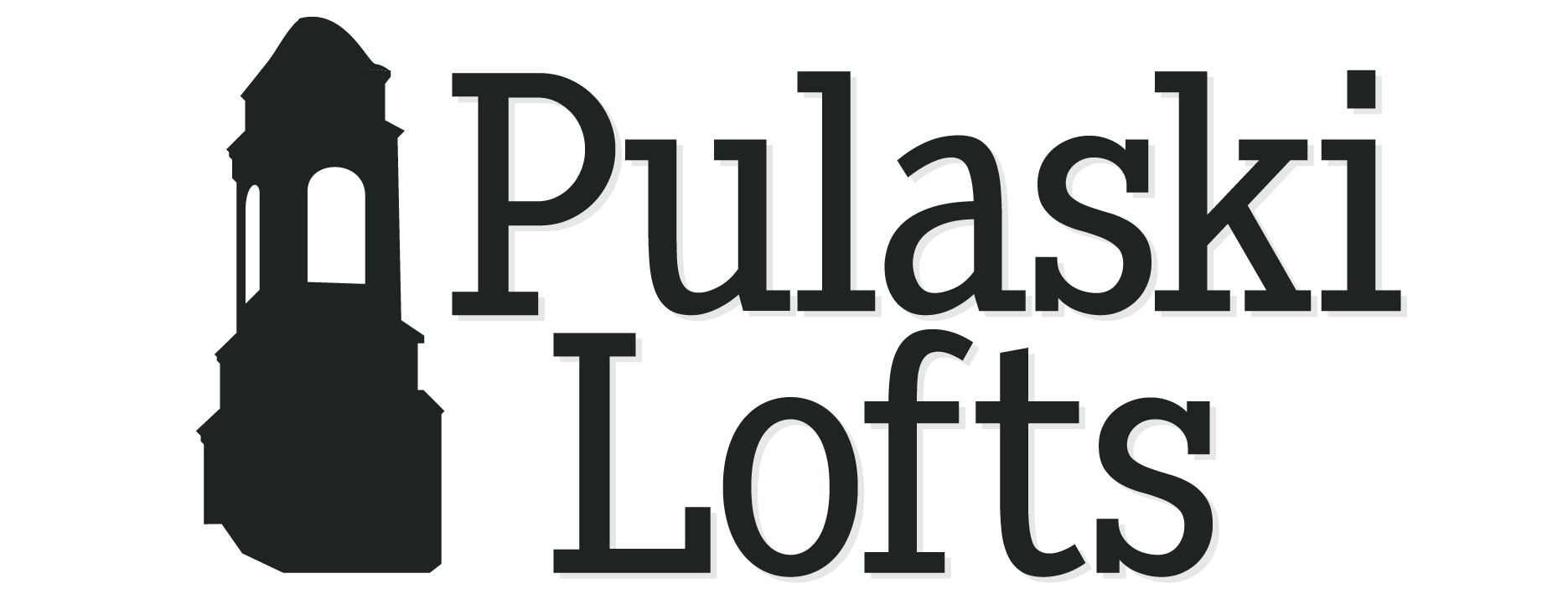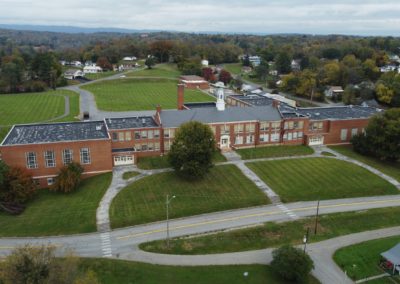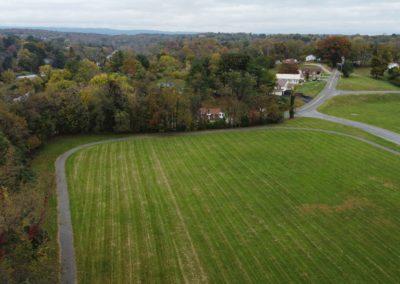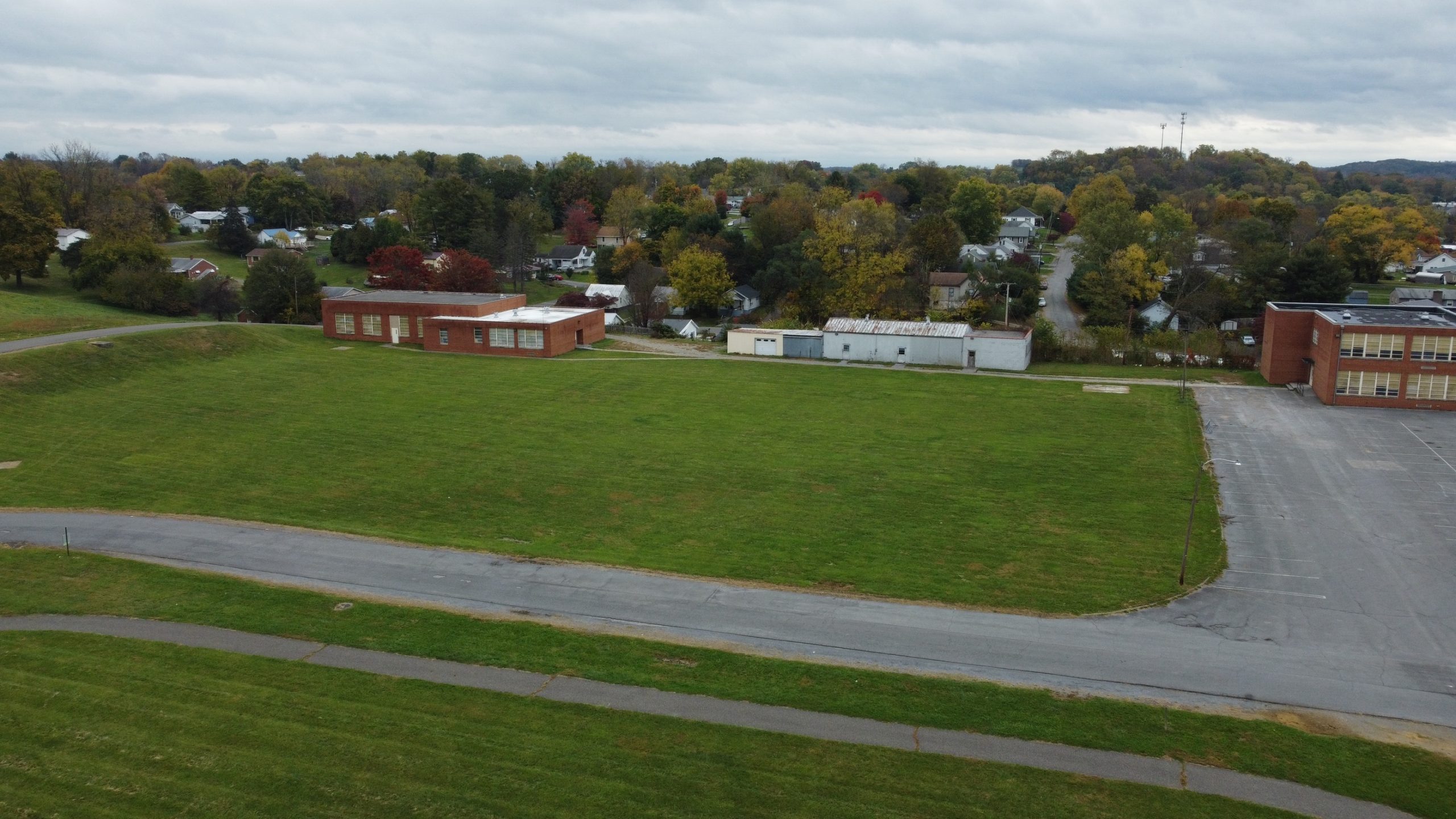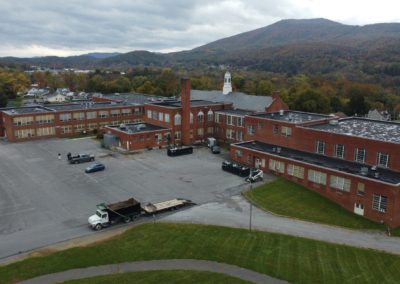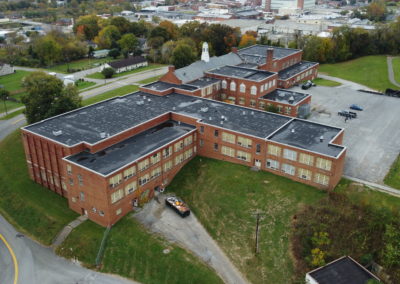Pulaski Lofts Floorplans
Floorplans are provided for informational purposes only, actual floorplans may differ, all dimensions are approximate and all floorplan details are subject to change. Contact us to be placed on our waiting list.
Features
Historic Location
within the Town of Pulaski; rich with history, amenities, and activities
A Short Walk
from area shops and restaurants
Majestic Building
full of history and interesting features from its past as a historic school
Amenities
storage options, a spacious clubroom, a fitness center, and ample parking all within a park-like setting
Safety and Security
background checks for all residents, secure access control at exterior entrances and cameras throughout the common areas
Elegant Floor Plans
skillfully-planned kitchens and splendid baths, some units with historic chalkboards!
Skillfully-Planned Kitchens
No-Stairs Access
to the front doors of several units
Convenient Parking
off-street, on-site
Personal Laundry
washer and dryer in every unit
Refinished Floors
historic hardwood and polished concrete floors
Personal Storage
ample closet space and additional storage units available
Natural Lighting
lots of sunlight from large windows; several units have skylights
Ceiling Fans
High-Speed Internet
Private Mailboxes
Convenient on-site dumpsters
How To Apply at Pulaski Lofts
- Prospective tenants will not be able to apply until the construction is nearing completion.
- Please contact us to be placed on our waiting list.
- There is an application fee to apply (to cover cost of background check).
- Applicants must have a minimum combined gross income of 3 times monthly rent; additional sources of verifiable income may be considered.
- Once the application is received, we will send you authorization instructions via email to process your background check.
- Once that background check is done, we will send you a lease for your review.
- All this can happen in 24 hours if we work together on these steps.
Floorplans
Vestibulum ante ipsum primis in faucibus orci luctus et ultrices posuere cubilia Curae; Donec velit neque, auctor sit amet aliquam vel, ullamcorper sit amet ligula. Curabitur non nulla sit amet nisl tempus convallis quis ac lectus. Nulla quis lorem ut libero malesuada feugiat. Curabitur aliquet quam id dui posuere blandit. Cras ultricies ligula sed magna dictum porta. Vestibulum ante ipsum primis in faucibus orci luctus et ultrices posuere cubilia Curae; Donec velit neque, auctor sit amet aliquam vel, ullamcorper sit amet ligula. Curabitur non nulla sit amet nisl tempus convallis quis ac lectus.
